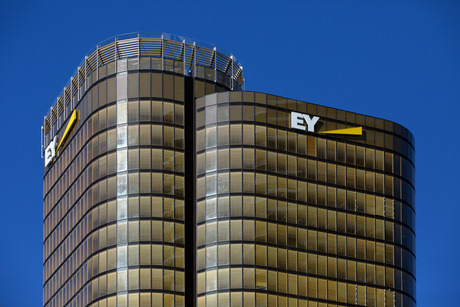Golden building with smart technology that responds to the environment

With its distinctive golden curves, 200 George Street is one of Australia’s first so-called ‘smart buildings’. Completed in June 2016, it features a range of smart technologies that are designed to enhance the sustainable performance of the building.
Beacons and sensors are incorporated throughout the building to monitor air quality, sunlight, and power and water usage, and can automatically adjust the internal environment according to the needs of the building and its occupants.
The building also features technology that responds to the external environment, with a closed cavity facade (CCF) used in conjunction with an automatically adjusting timber blind system designed to control the light and heat radiating from outside. Claimed to be the first time a CCF system has been used in Australia and the first time timber blinds have been incorporated, this technology is designed to not only reduce glare but also result in cost and energy savings on heating and cooling the building.
Mirvac has worked with the International WELL Building Institute to design a headquarters that actively promotes the health and wellbeing of its workers. The floor plates have been designed to accommodate workspaces that are highly responsive to the workforce, allowing teams to connect horizontally and vertically to promote collaboration and integration.

Other innovative features include: SAMBA sensors on the floor to monitor air quality; LED lighting that can be programmed for varying brightness and darkness at appropriate points throughout the day to maintain optimal circadian rhythms; a Biophilia plan that incorporates nature’s patterns throughout the tenancy design, water recycling, the latest building energy- and water-efficient designs, and intelligent monitoring and control systems.
Connected to bus, rail, bicycle lanes and ferry transport and soon to be light rail, the building also incorporates end-of-trip facilities that include 257 secure bicycle spaces for tenants, 54 visitor bicycle parking spaces, 257 lockers and 65 showers.
The building is jointly owned by Mirvac Property Trust (50%) and AMP Capital Wholesale Office fund (50%), the architect is Francis-Jones Morehen and Arup was responsible for the ESD strategy for the base building. The developers are targeting a: 5 star NABERS Energy rating, a 4 star NABERS Water rating and Gold WELL Certification.
Sustainability in 2026: what's next for Australian businesses?
No longer is it just about reporting; it's about using these frameworks to drive meaningful...
Net zero or 1.2 million homes: trade-off or win-win?
The housing accord's ambitious goal of building 1.2 million homes by June 2029 could impact...
How mandatory climate reporting is raising the bar for corporate leadership
The shift towards mandatory climate-related financial disclosures is transforming how...







