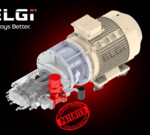Building supermarkets
Tuesday, 28 July, 2009
The supermarket sector is embracing the green building movement and has progressed from bolt-on options to integrated design approaches that result in low-energy solutions that improve occupational amenity, and reduce capital expenditure and operating costs.
International retailer Tesco has taken this approach a step further, by innovating and investing in sustainable technology while using relationships with its customers and supply chain to promote green consumption and reduce carbon emissions.
The recently opened Tesco store in Cheetham Hill, Manchester, England, demonstrated that the greatest potential comes from new stores where sustainable design principles can be integrated at the design phase.
The new store is timber framed and has been built using a low-carbon blueprint.

Early on in the design process it was decided to incorporate timber in the frame. It was noted that every cubic metre of steel replaced by timber represented a saving of almost a tonne of carbon. As wood is less energy intensive to produce and was obtained from sustainable spruce forests, at the end of the store's life, the wood can be recycled to build another store or used as a fuel source.
The decision to incorporate a timber frame in the design characterised a new architectural and sustainable approach that delivered an aesthetic, economic and innovative result.
In particular, the use of a hybrid timber/bow string truss element in the building frame delivered a sustainable engineered solution that provided a high degree of natural lighting. This design element led to the installation of special windows in the roof allowing natural daylight into areas that would not normally receive any in a traditional supermarket design. In addition, a sophisticated lighting system is used that automatically dims individual lights when natural light increases.
The knock-on effects from natural light cannot be underestimated. Having natural daylight available provided savings on energy costs even during the build phase with additional benefits occurring for the entire life of the building.
The Cheetham Hill store includes design considerations to improve the efficiency of heating and ventilation systems, running a combined heating and power (CHP) plant to generate electricity and a shop fit-out that considers every element of design for optimal environmental improvements. Since it is estimated that more than a fifth of the carbon footprint comes from gas used to keep fridges and freezers cold, refrigeration systems have been introduced that are cooled with carbon dioxide; and instead of using fluorescent bulbs to light freezers, low-energy LED lights are used.
With a massive 70% reduction in the carbon footprint compared to a similar store built in 2006, the results speak for themselves. This includes a 31% improvement in energy efficiency and a 20% carbon saving from the use of a biofuel CHP plant.
Tesco's design philosophy ensures the design can be rolled out across all new store formats. In addition, elements could also be retrofitted into existing stores, including small power plants and wind turbines, where planning allows.
Sinclair Knight Merz (SKM) works with Tesco to provide structural engineering services in support of its retail network development. SKM worked closely with Tesco and as a member of an integrated design team to deliver the benchmark Cheetham Hill store.
Rethinking IT sustainability
As businesses rethink how they manage their IT infrastructure, embedding sustainability into...
Emissions as data: the challenge of reporting on an invisible metric
The challenge many businesses face is quite apparent: how does one measure emissions? AVEVA says...
The 3 key risks directors need to manage amid climate reporting uncertainty
2025 will be a marker year for climate reporting, and boards should devote attention to three key...










